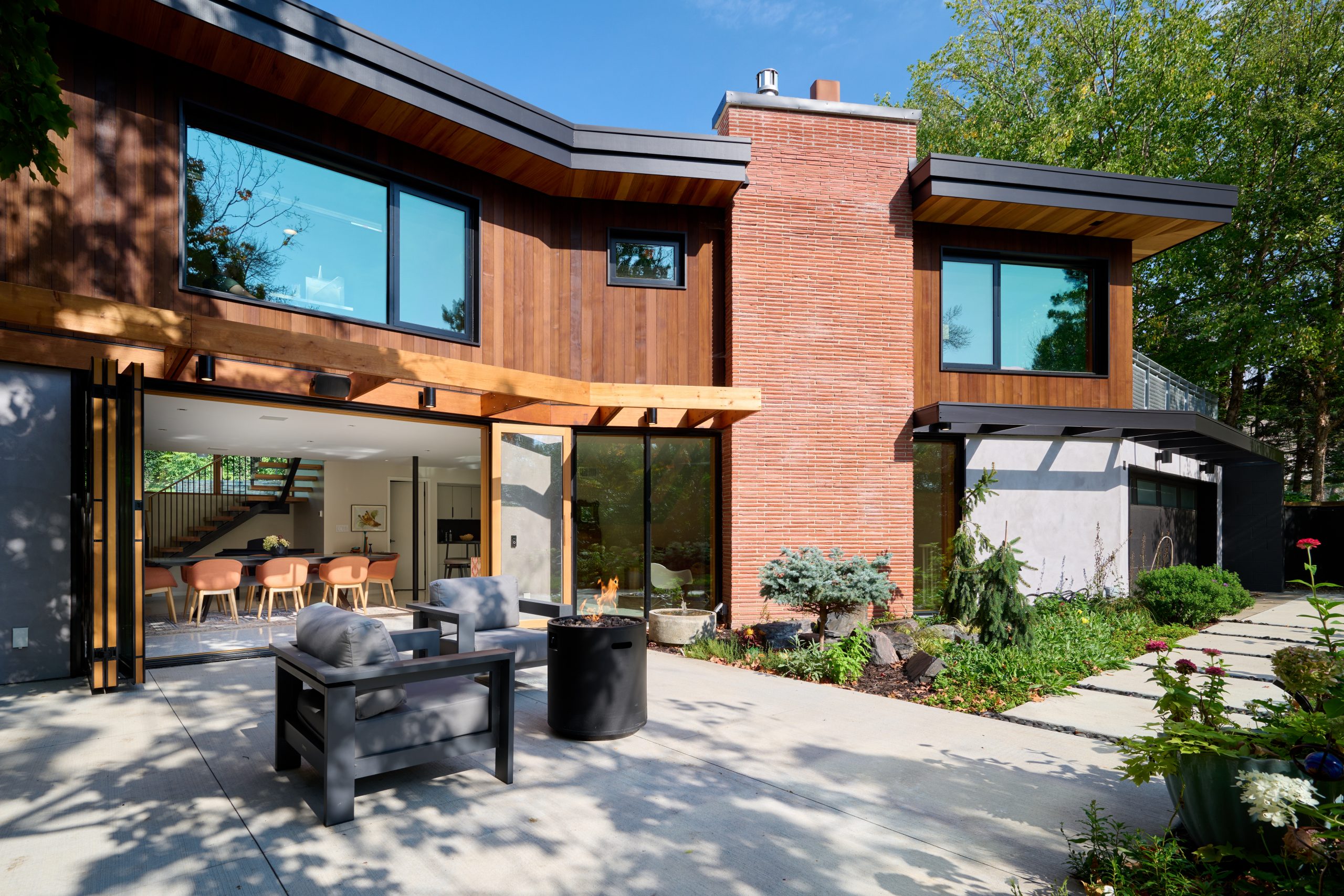Across Minnesota and beyond, builders, architects, designers, and homeowners are embracing a new era of residential design—one where sustainability and aesthetics are prioritized equally. With a plethora of eco-friendly possibilities, houses can now reduce environmental impact while elevating everyday comfort. These homes prove exactly that.
Wrapped in Warmth
Designed and crafted by Christopher Strom Architects, Hage Homes, Ruth Johnson Interiors, Maura McDaniel, and Bunkers & Associates, this urban Minneapolis home prioritizes energy efficiency and sustainability. A continuous layer of mineral wool insulation wraps the exterior like a sweater, minimizing thermal bridging while providing soundproofing. Strategically placed windows, overhangs, and automated shades optimize comfort in every season.
Modernized & Mindful
A decades-old Minnetonka home underwent a sustainable transformation with the help of Everson Architect, Terra Firma Building & Remodeling, Magnolia Landscape & Design, and Tim Dufault, FAIA. The renovation included a new primary suite, expanded kitchen and dining room, and updated mechanical systems for greater efficiency. New insulation, siding, and windows and doors reduce reliance on fossil fuels, and inside, terrazzo flooring, custom wood screen walls, and a floating staircase further enhance the overall design.
Certified for the Future
This Thomas Beach residence by Sustainable Nine Design + Build and Unfold Architecture exemplifies eco-conscious living. This all-electric, solar-ready home incorporates triple-pane windows and formaldehyde-free millwork, cabinetry, and doors. Locally crafted glass lighting adds artistry, while an induction cooktop in the kitchen and electric clothes dryers on the upper and lower levels offer sustainable alternatives to traditional appliances. Hydronic floor heating and a motion-activated hot water recirculation system provide convenience and warmth—solidifying this home as a sustainable standout.
Net-Zero Living
SALA Architects, Showcase Renovations, Grateful Beds, and Align Structural created a Bloomington home that delivers net-zero living without compromising design. The compact structure maximizes efficiency with triple-pane windows, geothermal heating, and a rooftop solar array. Clad in cement board and corrugated metal, its simple form harmonizes with the prairie landscape and overlooks a serene pond. Inside, a two-story living space with an elevated bridge connecting the upper-level bedrooms adds to the functional, sustainable environment.
link

